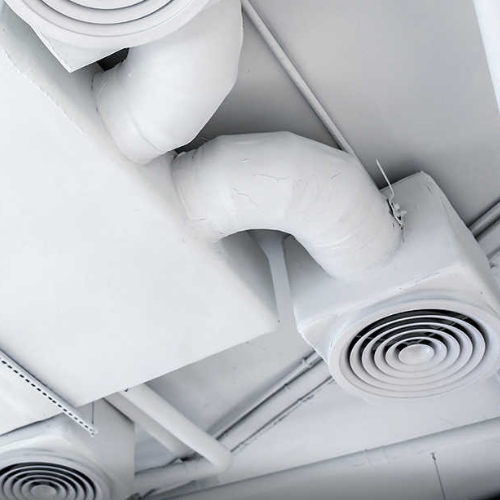
Ventilation Systems
Ventilation systems are essential for providing fresh air, removing stale or contaminated air, and maintaining indoor air quality (IAQ) in residential, commercial, and industrial buildings. Proper ventilation helps regulate temperature, control humidity, remove pollutants, and reduce airborne pathogens. A ventilation system facilitates the exchange of indoor and outdoor air using mechanical or natural means. In modern buildings, it’s typically part of the HVAC system and includes ducts, fans, filters, and sometimes energy recovery systems.
Incase of Queries, Feel Free To Reach Us At 042-35153686
Types of Ventilation Systems
Natural Ventilation
- Uses windows, vents, louvers, and building design to allow airflow.
- No mechanical fans
- Suitable for low-rise or open buildings in moderate climates.
Mechanical (Forced) Ventilation
Uses fans and ducts to actively move air in or out of a space.
Type | Function |
Exhaust Ventilation | Removes stale or contaminated air (e.g., bathrooms, kitchens, labs) |
Supply Ventilation | Introduces fresh air under pressure (often filtered and conditioned) |
Balanced Ventilation | Combines both supply and exhaust, often with heat recovery |
Local Ventilation | Targets specific areas (e.g., fume hoods, extractor fans) |
Whole-Building Systems | Integrated with HVAC or separate dedicated systems |
Energy Recovery Ventilation (ERV/HRV)
- HRV (Heat Recovery Ventilator): Recovers heat from outgoing air in winter.
- ERV (Energy Recovery Ventilator): Also manages humidity along with heat.
- Great for energy efficiency and tight buildings (e.g., passive houses).
Key Components
Component | Function |
Fans (Exhaust/Supply) | Move air in or out |
Ductwork | Distribute air throughout building |
Air Filters | Remove dust, allergens, and particles |
Grilles & Diffusers | Control direction and distribution of air |
Dampers | Regulate airflow or isolate zones |
Sensors/Controllers | Monitor CO₂, temperature, humidity for smart operation |
ERV/HRV Cores | Transfer heat/moisture between air streams |
Design Considerations
Factor | Notes |
Air Change Rate (ACH) | Depends on room use (offices: ~4–6 ACH, labs: 10–12 ACH) |
Airflow Volume | Measured in CFM (Cubic Feet per Minute) or L/s |
Duct Size & Layout | Impacts pressure loss and noise |
Noise Control | Sound attenuators, insulated ducts |
Energy Efficiency | Use VFDs, ERVs, demand-controlled ventilation |
Indoor Air Quality (IAQ) | Use high-quality filters (MERV 13+, HEPA) where required |
Common Applications
Sector | Ventilation Purpose |
Residential | Remove moisture/odors from kitchens & bathrooms |
Commercial | Provide fresh air in offices, stores, gyms |
Industrial | Remove fumes, dust, and pollutants from processes |
Healthcare | Cleanroom ventilation, pressurization control |
Educational | Maintain air quality in classrooms, labs |
